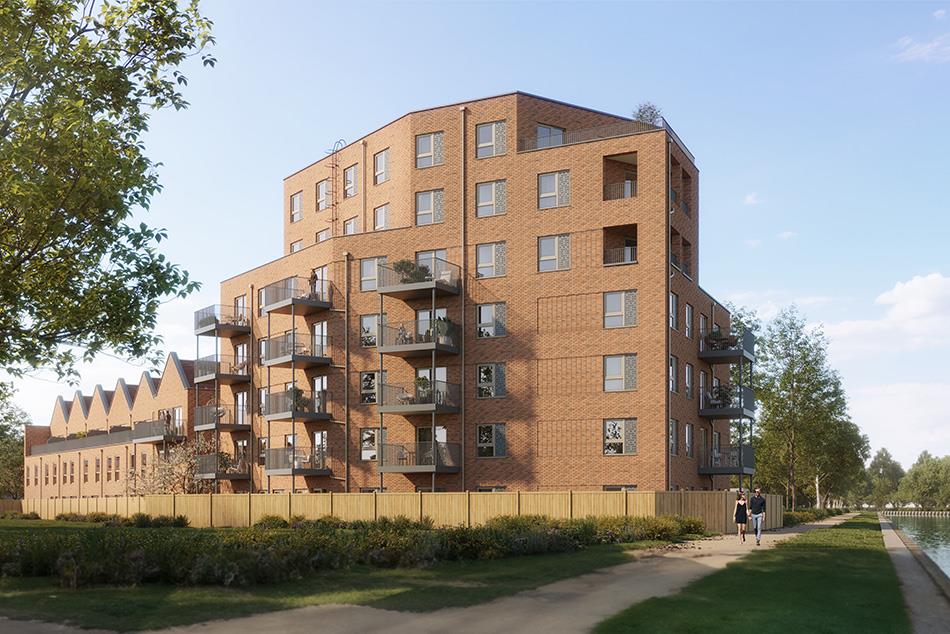Lion Crescent
Located in the heart of a vibrant community in the West London borough of Ealing, Lion Crescent offers 23 contemporary one and two bedroom shared ownership apartments. These apartments are perfectly located and designed for individuals, couples or a family looking for a stylish, affordable new home.
-
Building Name Lion HousePlot Number A6.30
-
Bedrooms 2Bathrooms 2
-
Property status AvailableProperty Type Apartment
- Full Market Value £415,000
-
Shared Percentage 25%Shared Price £103,750
-
Monthly Rent £713Monthly Service Charge £200
-
Floor 6Outdoor Space Balcony
-
Area (M2) 71.1Wheelchair Unit N
-
Tenure Shared Ownership Leasehold
-
Length Of Lease 990
-
Ground Rent Peppercorn
Plot A6.30 - 2 bedroom apartment on 6th floor
Travel
Perfectly located for work, schools and leisure, Lion Crescent puts you in the centre of where it’s at. A trip to Ealing Broadway, with its high street shops and amenities, takes only five minutes by train. Indeed, Southall offers superb rail connections in all directions. The new Crossrail Elizabeth Line has revolutionised the commute for inner-city workers. A journey to Liverpool Street’s financial district takes only 25 minutes. Within Zone 4 of London’s transport network, you are just 15 minutes by train into central London and 10 minutes from Heathrow. Located on the doorstep of two key motorways – the M25 and M4 – you can join the gateway to the rest of the UK in no time at all. Connectivity is key, and from your new home, you can enjoy fast and easy access across London, and beyond.
External
• Outdoor space to most plots
• Children’s playground
• Allocated car parking
Internal
• Karndean Timber Effect Flooring in Misty Oak
• Tomkinson Twist Carpet to bedrooms
• Video Door Entry System
Bathrooms/En-suites
• Johnson Ashlar Warm Taupe Textured Tiles
• White sanitary ware
• Chrome fixtures and fittings
• Chrome electric towel rail
Kitchens
• Howdens Kitchen – Greenwich Gloss Range in sandstone
• Concrete effect laminate worktops and upstands
• Glass splashback
• Built in Zanussi oven, hob and extractor fan
• Integrated Zanussi fridge/freezer
• Zanussi washer/dryer
Other
• Valliant heat pump for heating and hot water
• Access to car club
• LABC Warranty
Read our privacy policy:
sales.pahousing.co.uk/privacypolicy
Interested?
A member of the Sales & Marketing team will be in touch with you within 24 hours.
Disclaimer
Particulars set out in this website are a general outline for the guidance of intending purchasers and so do not constitute part of an offer or contract. All dimensions, descriptions, references to conditions for use and other details are given in good faith and believed to be correct as at the date of creation. However, intending purchasers should not rely on them as statements or representations of fact.
All distances and maps referred to in this site are approximate and for general guidance only. All photographs are for style purposes only. Some images are computer generated and are intended as general indication only. Details and landscaping may vary. All floor plans are approximate and not to scale.
Details and specifications may be subject to variation and intending purchasers must rely on their own enquiries and satisfy themselves by inspection or otherwise as to the correctness of each item.
Any details included are correct at time of going to print. These details are for guidance only and do not form part of any contract. They cannot be relied upon as accurately describing any of the specified matters prescribed.






































