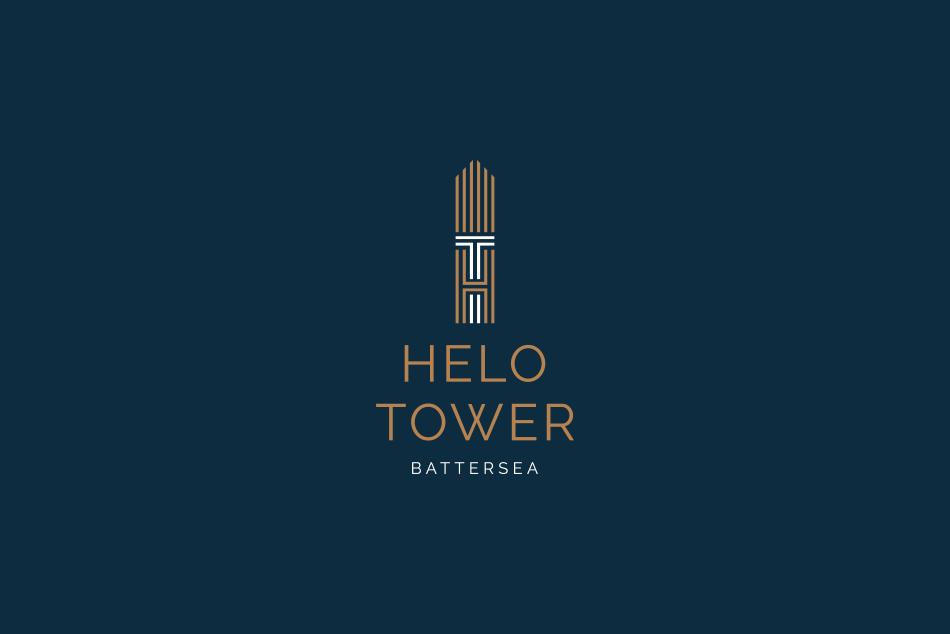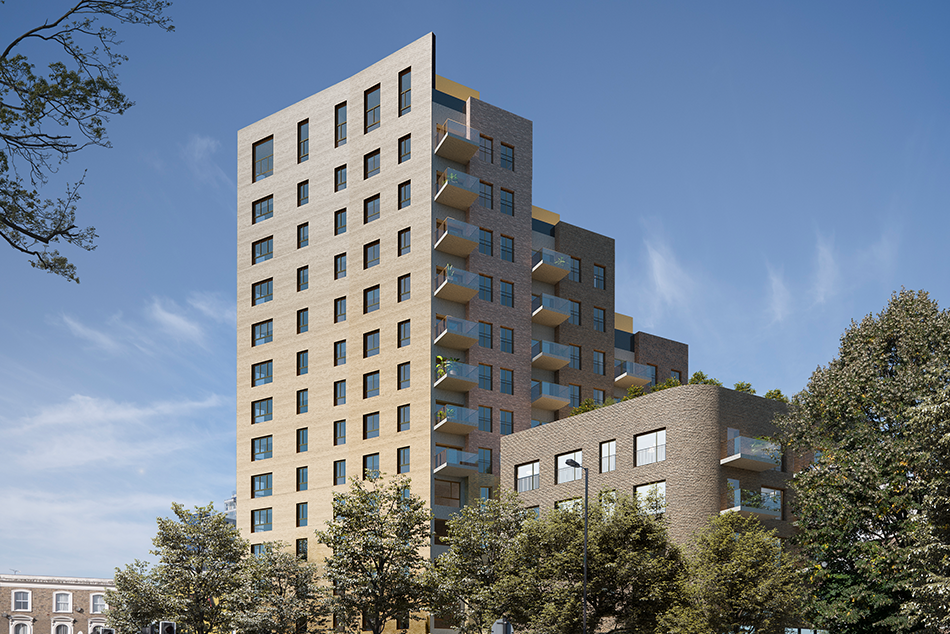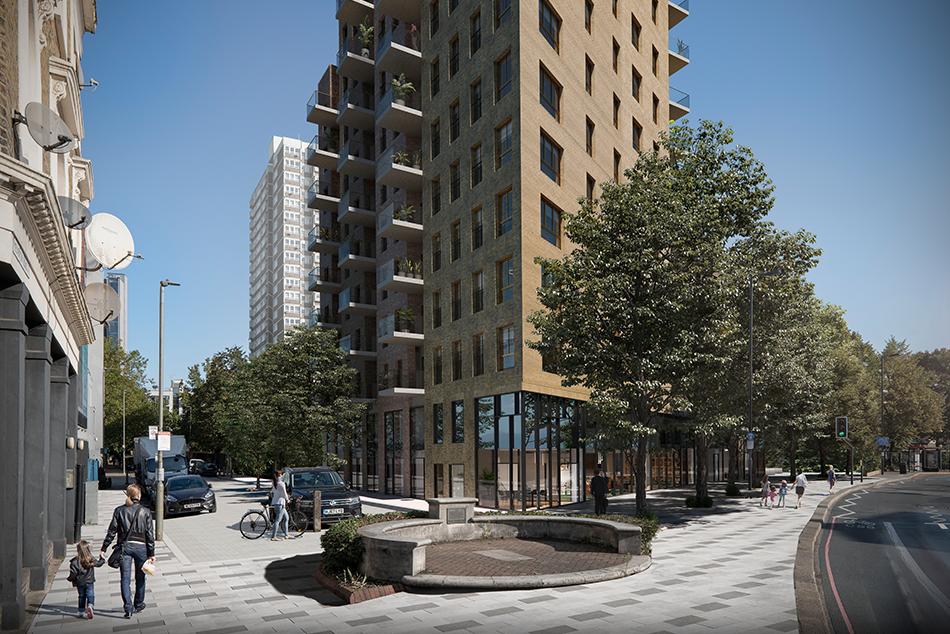Helo Tower
- When? Available now!
- Units summary 38 units comprising of 1, 2 and 3 bedroom apartments 18 x 1 bedroom 18 x 2 bedroom 2 x 3 bedroom
- Where? Helo Tower is located at: 58-70 York Road, London SW11 3QD
About
Helo Tower is a prestigious collection of 38 stylish apartments situated in the heart of Battersea’s lively regeneration area comprising of 18 x 1 bedroom apartments, 18 x 2 bedroom apartments and 2 x 3 bedroom apartments.
Contemporary and comfortable, your new Helo Tower Shared Ownership apartment combines a sleek exterior with a stylish interior design and the highest standard of building techniques and materials. Quality is the hallmark of this modern development.
Every home offers open plan living with individual heating control for each room, including under floor heating. Each bedroom has a TV point with Sky Q and some have the advantage of an en-suite.
All homes are created in the style you love, in the location you want; and come with the added bonus of a private balcony or winter garden.
These properties are being sold by a third party estate agent, FJ Lord. You can contact them for up to date availability and viewing details at [email protected]!
Design Specification
Kitchen
- Fully fitted kitchen with combination of dark grey base units and light grey wall units
- Complimenting, composite white toned work top and upstand
- Integrated oven and electric hob
- Ceiling extractor fan
- Integrated dishwasher, fridge/freezer and washer/dryer
- Moon composite hob splashback
Bathroom and En-suites
- Fully fitted white bath and sanitary ware
- Glass shower screen
- Chrome electric heated towel rail
- White toned wall tiles
- Grey toned floor tiles
Internal features
- Engineered Oak flooring to hallway, kitchen and living areas
- Sandstone colour carpet to bedrooms
- Walls painted white throughout
- Underfloor heating throughout
- Video door entry system
External features
- Balcony or winter garden
- Communal terrace on 5th floor
- Secure bike
- Concierge
- 10 year Build Zone warranty
Your future home
Check development availability
Read our privacy policy:
sales.pahousing.co.uk/privacypolicy
Interested?
A member of the Sales & Marketing team will be in touch with you within 24 hours.
Disclaimer
Particulars set out in this website are a general outline for the guidance of intending purchasers and so do not constitute part of an offer or contract. All dimensions, descriptions, references to conditions for use and other details are given in good faith and believed to be correct as at the date of creation. However, intending purchasers should not rely on them as statements or representations of fact.
All distances and maps referred to in this site are approximate and for general guidance only. All photographs are for style purposes only. Some images are computer generated and are intended as general indication only. Details and landscaping may vary. All floor plans are approximate and not to scale.
Details and specifications may be subject to variation and intending purchasers must rely on their own enquiries and satisfy themselves by inspection or otherwise as to the correctness of each item.
Any details included are correct at time of going to print. These details are for guidance only and do not form part of any contract. They cannot be relied upon as accurately describing any of the specified matters prescribed.










