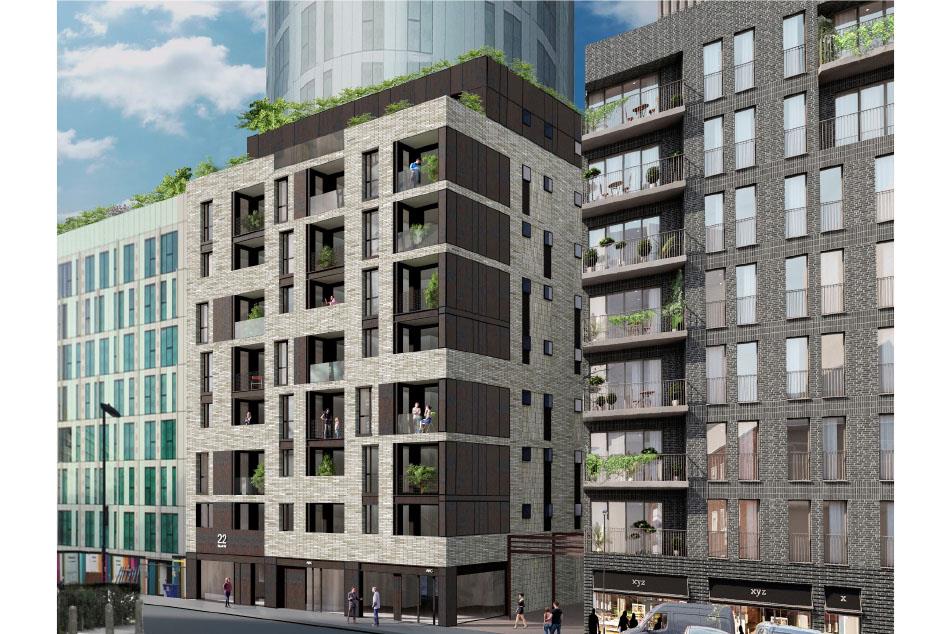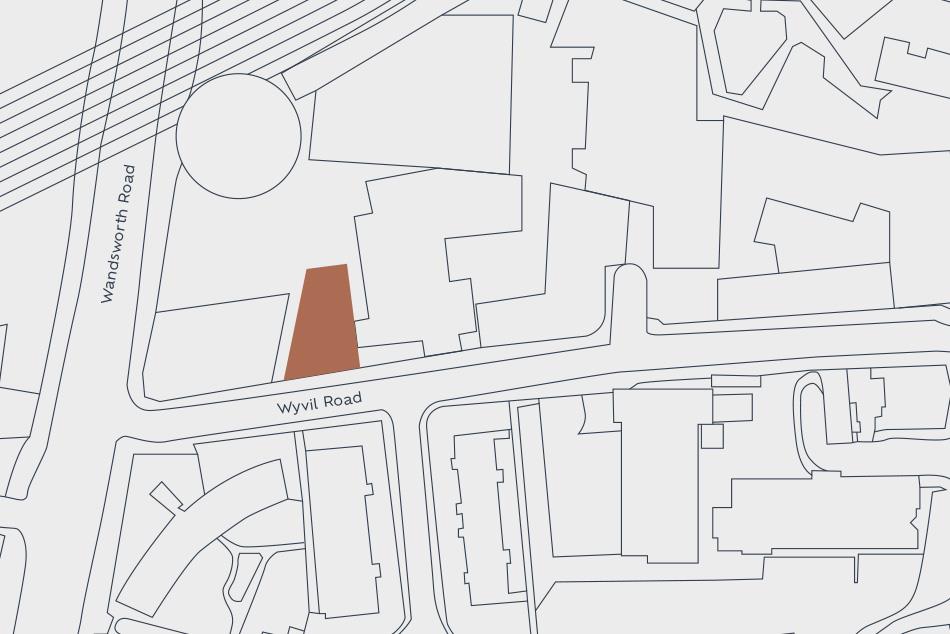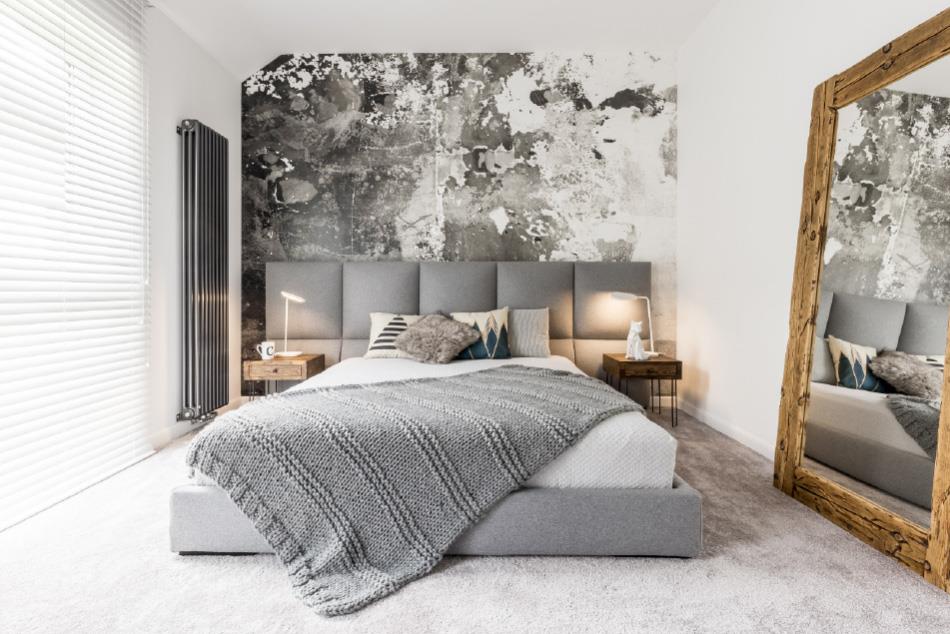Vauxhall Vista
ALL RESERVED!
- Address 22a Wyvil Road SW8 2TG
- Are there any plots available? ALL RESERVED!
About
THESE APARTMENTS ARE NOW SOLD / RESERVED!
Close to the Thames, in vibrant Vauxhall with everything you need on your doorstep you’ll find Vauxhall Vista, and a shared-ownership one-bedroom apartment and two x two-bedroom apartments. Designed and built with connections, community and lifestyle in mind, these contemporary new homes are part of the thriving Vauxhall neighbourhood.
Here, you can embrace the local area and be close to the things that matter most – Nine Elms tube station is just three minutes’ walk, Vauxhall station, with fast access to the city, is ten minutes’ walk. Stroll to the supermarkets and the revitalised Battersea Power Station with its exciting new places to eat, drink, shop, work and play.

Area
Check development availability
| Building | Plot number | Type | Bedrooms | Share Price | Monthly Rent | Monthly Service Charge | Status | |
|---|---|---|---|---|---|---|---|---|
| Vauxhall Vista | 5 | Apartment | 2 | £202,500 | £670.00 | £180.00 | Reserved | View more information |
| Vauxhall Vista | 7 | Apartment | 2 | £201,000 | £587.00 | £180.00 | Reserved | View more information |
| Vauxhall Vista | 10 | Apartment | 1 | £174,000 | £525.00 | £180.00 | Reserved | View more information |
Interested?
One of the Sales & Marketing Officers will get back to you within 1-2 working days.
Disclaimer
Particulars set out in this website are a general outline for the guidance of intending purchasers and so do not constitute part of an offer or contract. All dimensions, descriptions, references to conditions for use and other details are given in good faith and believed to be correct as at the date of creation. However, intending purchasers should not rely on them as statements or representations of fact.
All distances and maps referred to in this site are approximate and for general guidance only. All photographs are for style purposes only. Some images are computer generated and are intended as general indication only. Details and landscaping may vary. All floor plans are approximate and not to scale.
Details and specifications may be subject to variation and intending purchasers must rely on their own enquiries and satisfy themselves by inspection or otherwise as to the correctness of each item.
Any details included are correct at time of going to print. These details are for guidance only and do not form part of any contract. They cannot be relied upon as accurately describing any of the specified matters prescribed.














