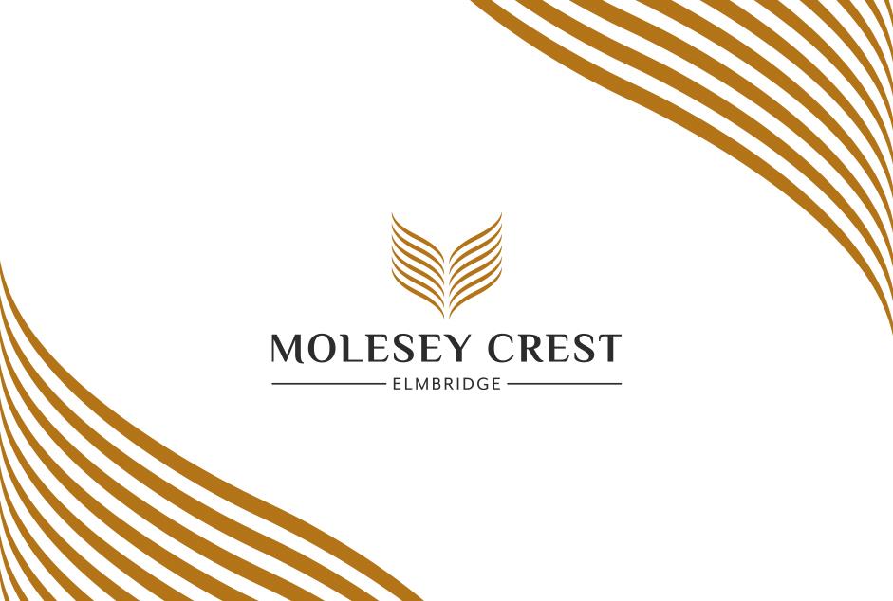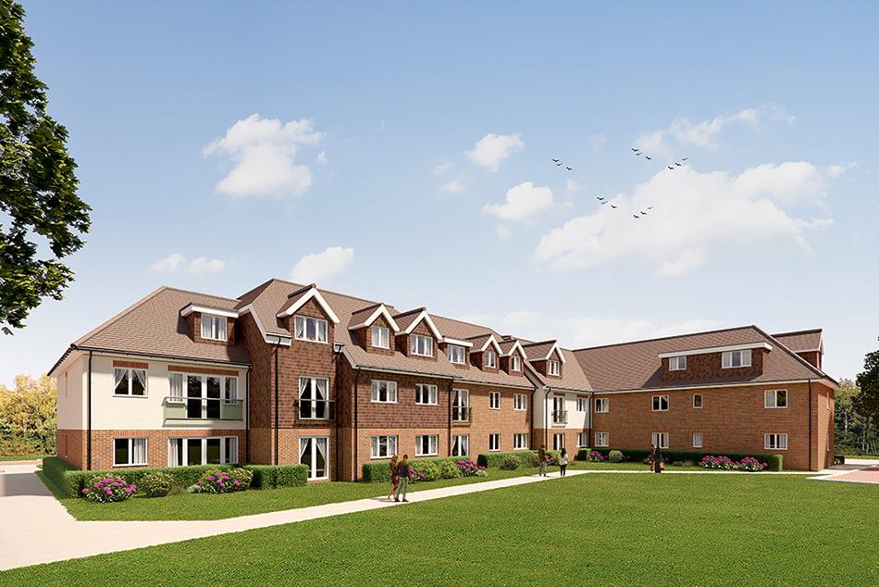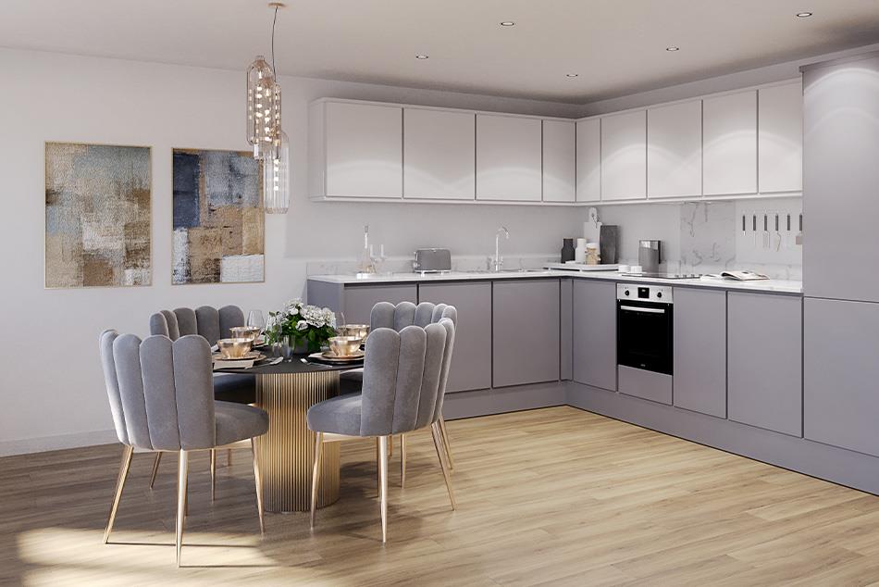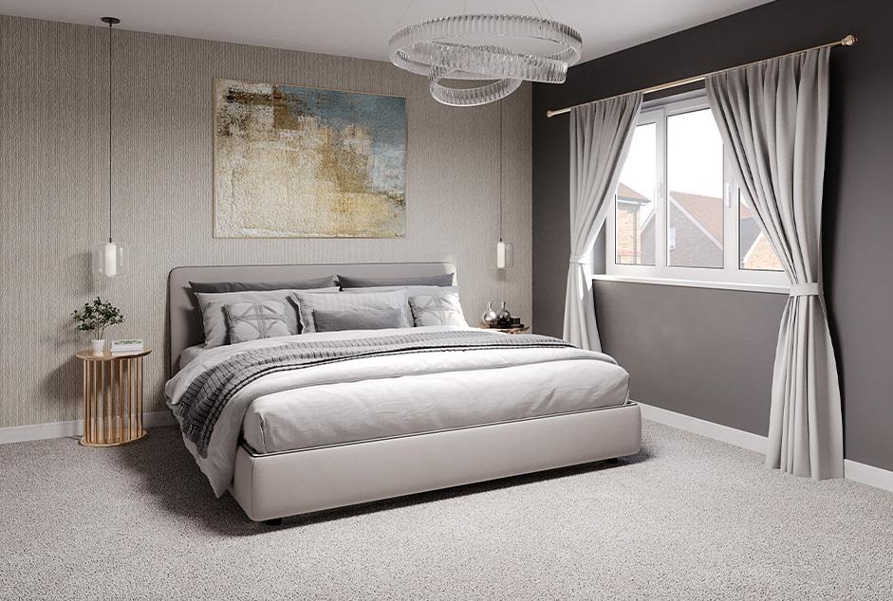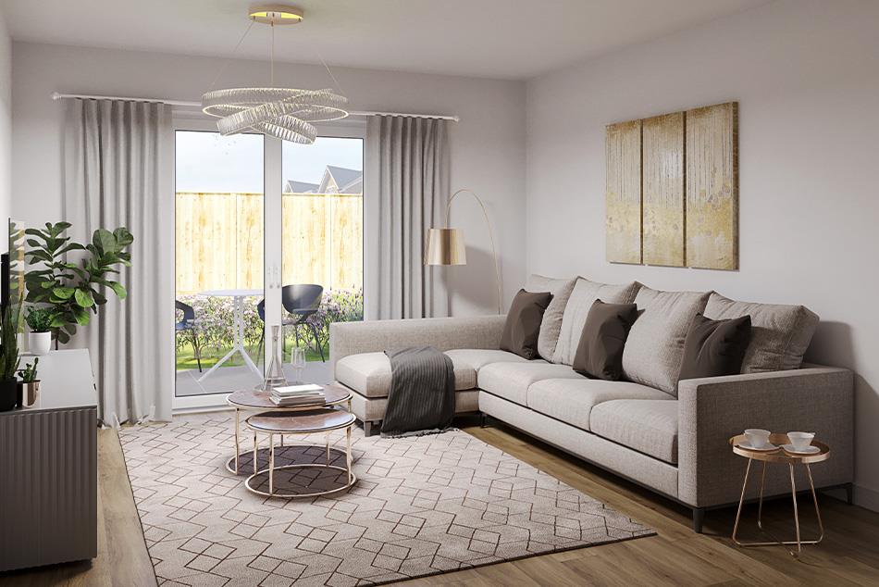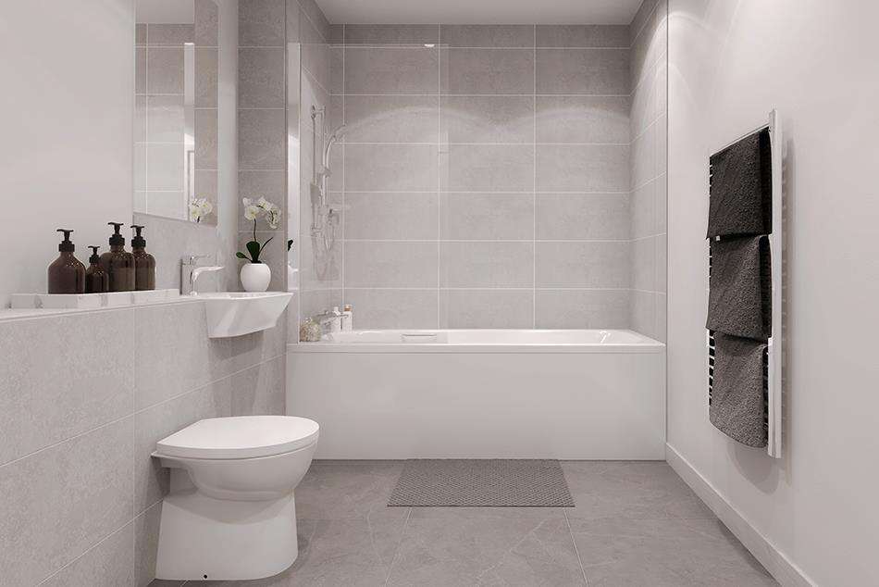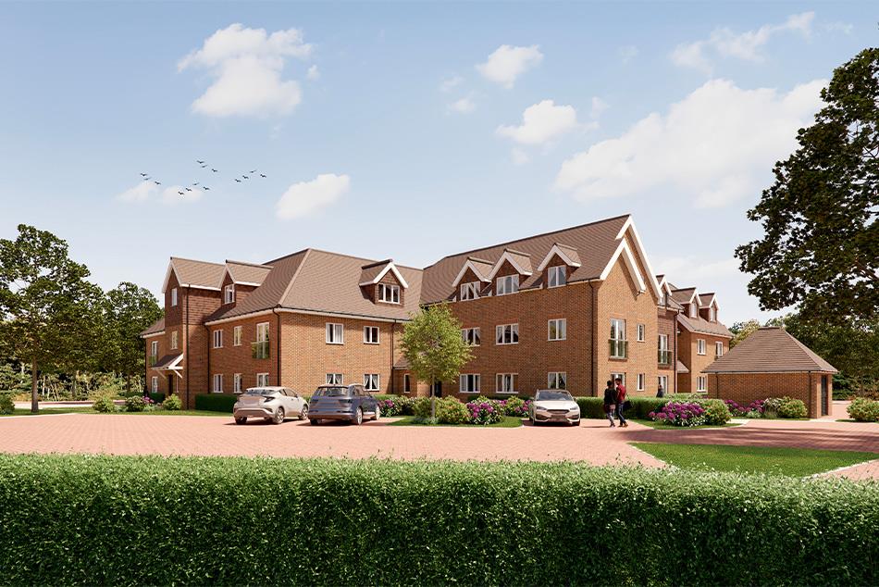Molesey Crest
- Address Mole Place, West Molesey, Surrey, KT8 2AG
- Unit summary 16 x one & two bed Shared Ownership apartments
- Interested? Register your interest today! [email protected]
Molesey Crest
Molesey Crest is a superb new residential development in the heart of Molesey, lying south of the River Thames in the borough of Elmbridge, Surrey.
The development enjoys a peaceful location on Mole Place and easy access to all the neighbourhood has to offer, including the stunning Hampton Court Palace.
With its historical charm and open green spaces, yet just around 14 miles from the centre of London, Molesey residents can enjoy the best of all worlds.
Offering a collection of 16 impressive one and two-bed stylish Shared Ownership apartments, Molesey Crest will suit those looking for a wonderfully relaxed pace of life – welcome home!
Mole Place is just a short stroll from Walton Road with immediate access to bus routes and everyday amenities. Tesco Superstore is approximately 5 minutes away by car and it’s just a short walk to Molesey Hurst recreation ground where you can enjoy the pay and play tennis courts or take a dip in the open-air pool.
In summer, it’s a short cycle to the annual riverside carnival in Hurst Park or take a ferry over to Hampton for a drink at The Mute Swan, one of the many attractive pubs and eateries along the banks of the Thames.
Try sailing, paddle-boarding or kayaking at nearby Queen Mary or Island Barn Reservoirs, or enjoy the ski slope and golf at Sandown Sports & Ski, under 15 minutes away by car.
Location
Check development availability
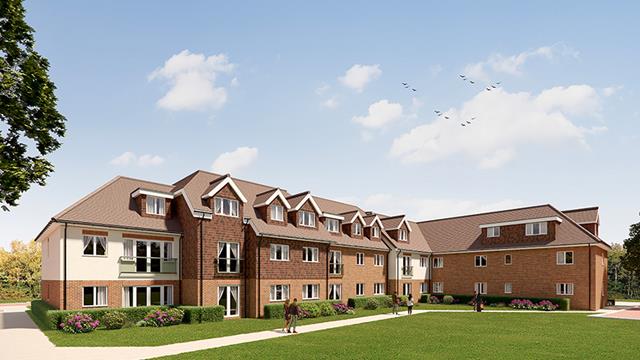
One of the Sales & Marketing Officers will get back to you within 1-2 working days.
Disclaimer
Particulars set out in this website are a general outline for the guidance of intending purchasers and so do not constitute part of an offer or contract. All dimensions, descriptions, references to conditions for use and other details are given in good faith and believed to be correct as at the date of creation. However, intending purchasers should not rely on them as statements or representations of fact.
All distances and maps referred to in this site are approximate and for general guidance only. All photographs are for style purposes only. Some images are computer generated and are intended as general indication only. Details and landscaping may vary. All floor plans are approximate and not to scale.
Details and specifications may be subject to variation and intending purchasers must rely on their own enquiries and satisfy themselves by inspection or otherwise as to the correctness of each item.
Any details included are correct at time of going to print. These details are for guidance only and do not form part of any contract. They cannot be relied upon as accurately describing any of the specified matters prescribed.

